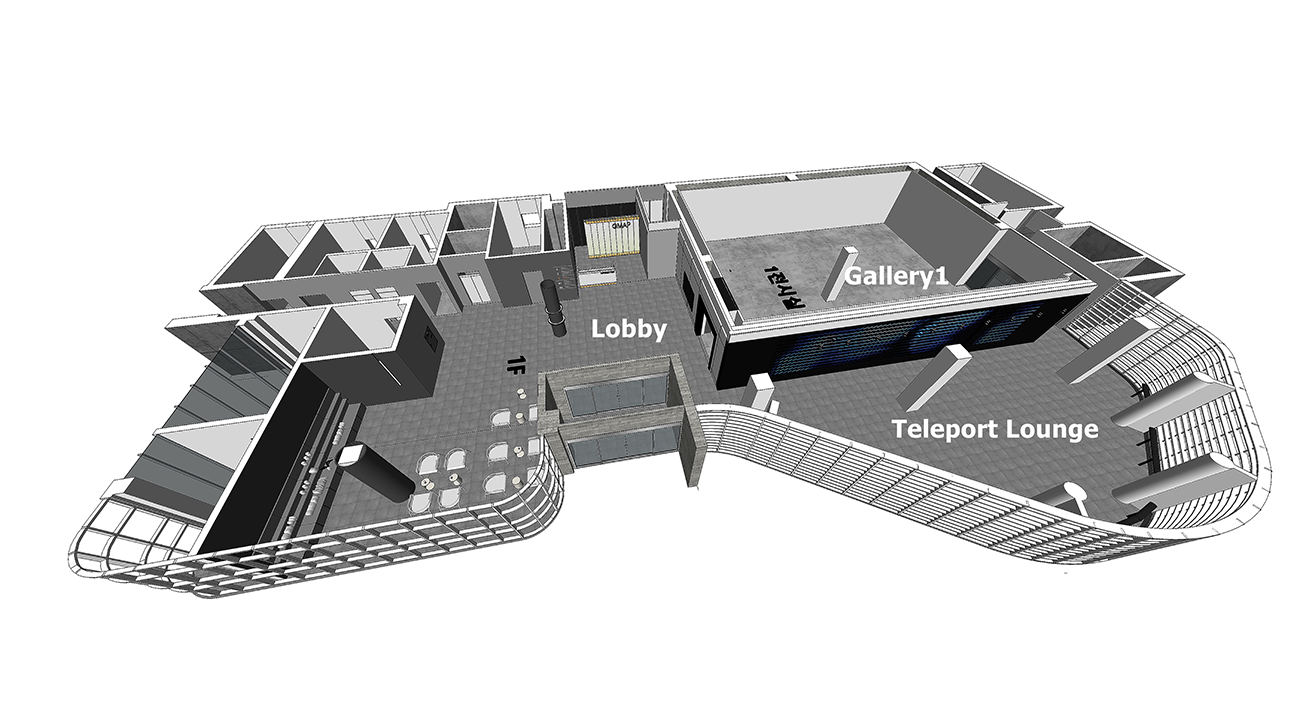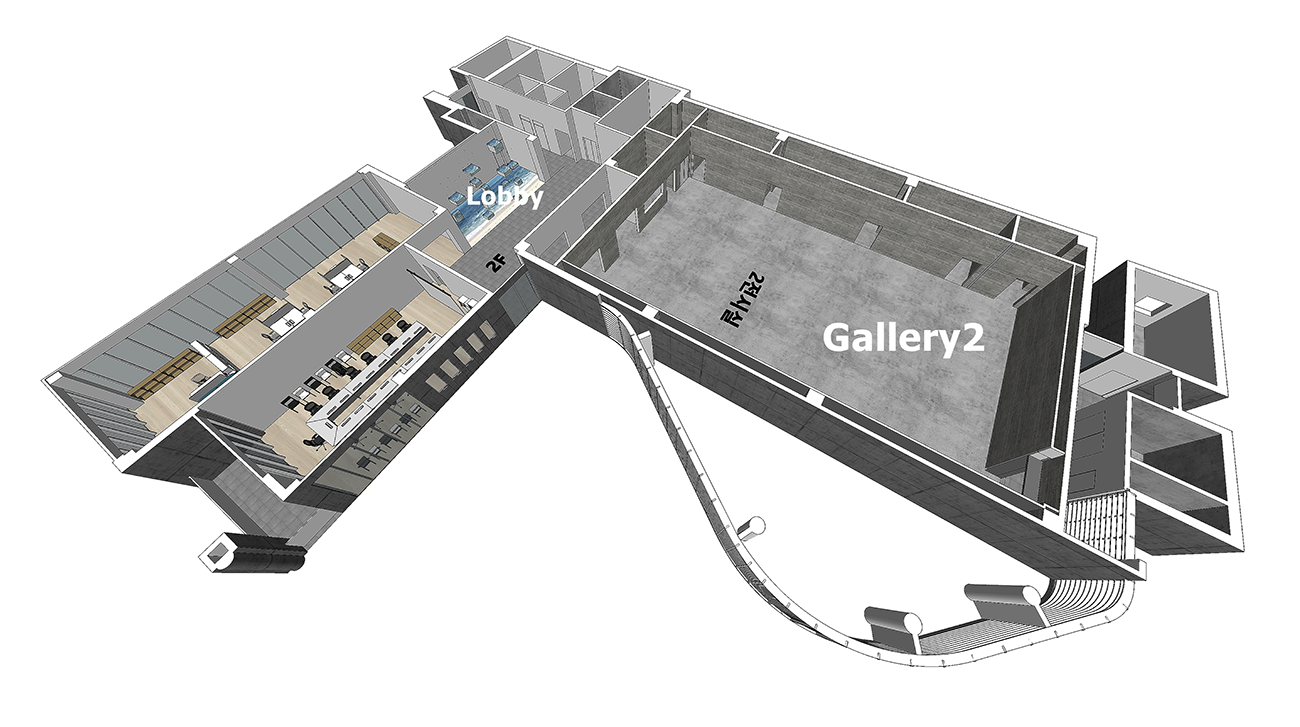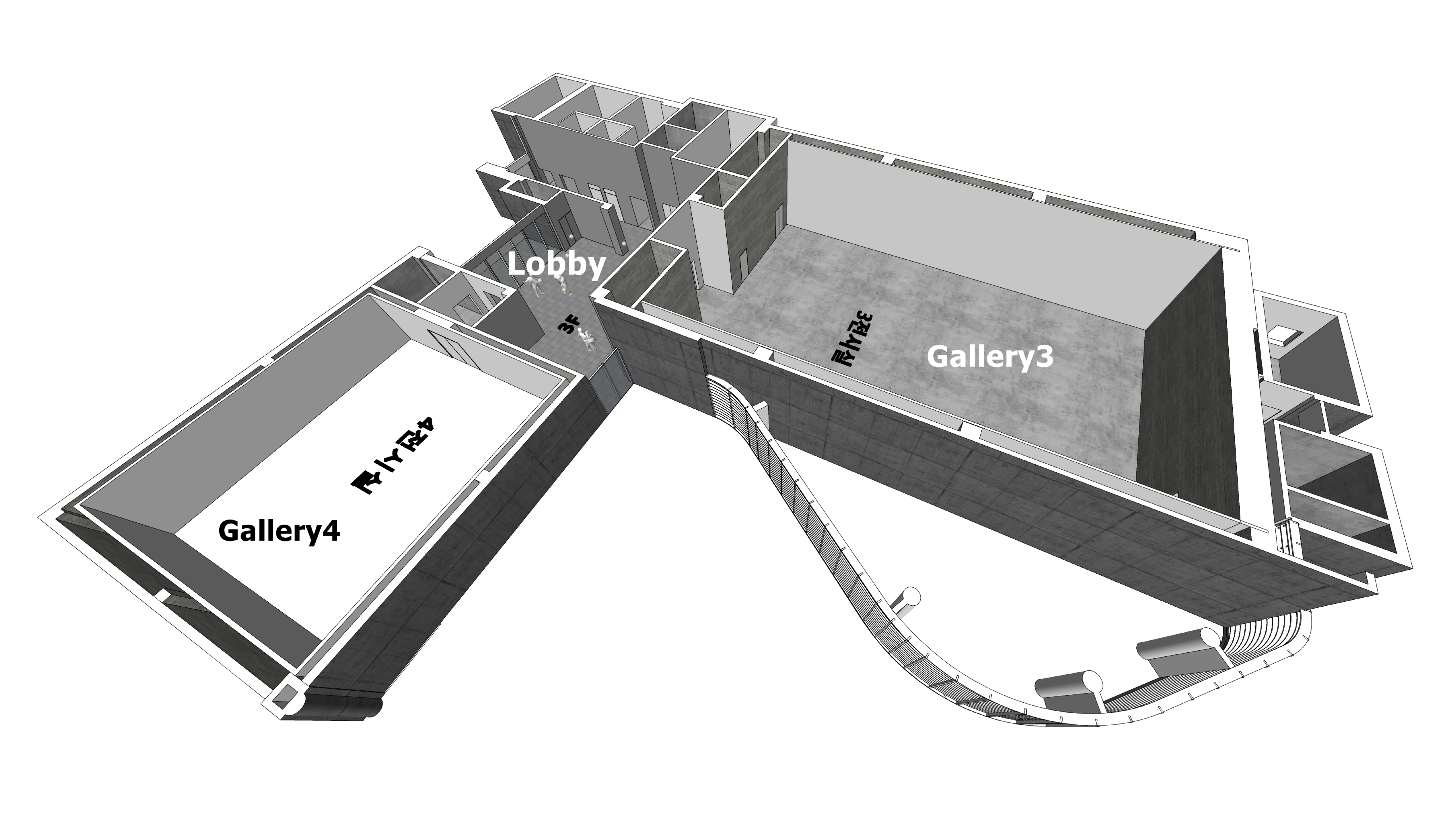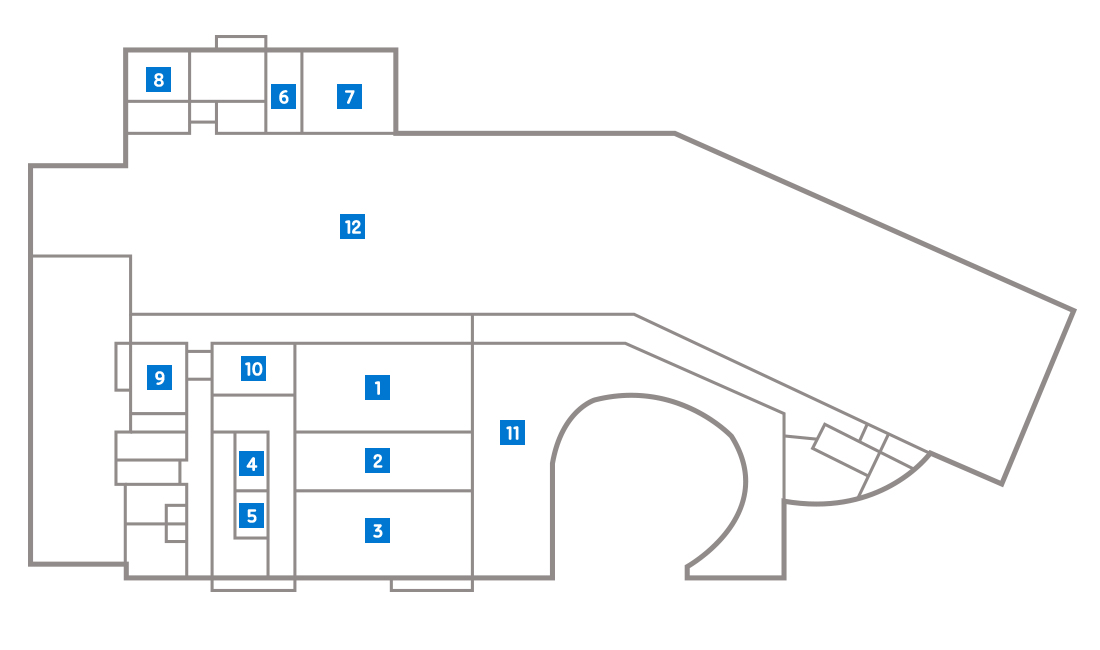Facility information
Facility Status
· Location: 61636 10 Cheonbyeonjwa-ro 338beon-gil, Nam-gu, Gwangju
· Scale: Total floor area of 9,747㎡ (2 stories below the ground, 3 stories above the ground) / Exhibition hall area of 1,324㎡
· Main facilities: exhibition room, media art lounge, window/production room, seminar room, networking room
· Convenience facilities: 2 wheelchairs and 2 strollers (on the first floor)
Floor information
F1

F2

F3

l
B1

1. Digital Studio ㅣ 2. Experimental Space-1 ㅣ 3. Experimental Space-2 ㅣ 4. Seminar-1 ㅣ 5. Lounge ㅣ 6. Recording and Editing Room ㅣ 7. Recording Studio ㅣ 8. Technician Operation Office ㅣ 9. Storage Room ㅣ 10. Seminar-3 ㅣ 11. Sunken Madang ㅣ 12. B1 Parking Lot
